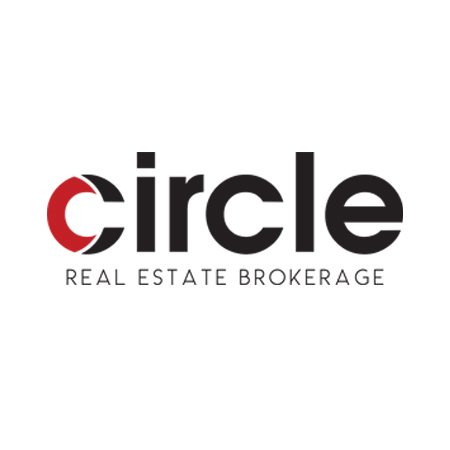118 Park Ridge Dr
Vaughan, Ontario L0J 1C0
4 Beds
5 Baths
$3,199,000
3500-5000 SQFT. | #N12480561
Property Overview
About the Property
Spectacular custom built 4,163 Sq. Ft. home in a prestigious area of Kleinburg surrounded by executive homes in a family friendly neighborhood. High end finishes throughout. Stone & Wood floors. Walk into grand 19' ceilings in open concept entry and living room. Family room also has vaulted 19' ceilings, 10' ft in basement . Which has plenty of storage and a walk up to a backyard oasis. Property is fully fenced. In ground saltwater pool with newer liner and heater, secured by a wrought iron fence. Cabana with a 3 piece bath and a kitchenette with with sink, cabinets & counter. Plenty of space for lounging in your own resort like setting. Newer Roof. Stone driveway with parking for 8 cars and a 4 car garage - 3 tandem & 1 lift. Solid wood kitchen cabinets with huge island with extra sink, 2 Subzero Pull Out Fridge Drawers & Built-In Island. Crown Moulding throughout. Laundry room has door to garage & stairs to basement plus a bonus 3 piece bathroom. No Expense Spared!! Professionally landscaped and maintained.
Book Appt
Ask a Question
Property Details
Bedrooms: 4
Bathrooms: 5
Property Type: Detached
Garage: Attached
Years Built: N/A
Square Footage: 3500-5000
Lot Size: 66.08 x 167.8 Feet
Basement: Sep Entrance, Walk-Up
Parking Spaces: 12
Property Tax: $15,129 (2024)
Heating Type: Forced Air
Bedrooms: 4
Bathrooms: 5
Property Type: Detached
Garage: Attached
Years Built: N/A
Square Footage: 3500-5000
Lot Size: 66.08 x 167.8 Feet
Basement: Sep Entrance, Walk-Up
Parking Spaces: 12
Property Tax: $15,129 (2024)
Heating Type: Forced Air
Room Sizes
Living
7.13 x 3.66m
Coffered Ceiling , Crown Moulding , Stone Floor
Kitchen
4.84 x 4.6m
B/I Appliances , Centre Island , Stone Floor
Breakfast
8.68 x 4.63m
Glass Doors , O/Looks Pool
Family
7.65 x 6.86m
hardwood floor , Vaulted Ceiling , Gas Fireplace
Dining
5.6 x 3.96m
Coffered Ceiling
Office
3.39 x 3.38m
Stone Floor
Laundry
4.05 x 3.08m
Stone Floor , Access To Garage
Primary
8.57 x 5.52m
5 Pc Ensuite , W/I Closet , Gas Fireplace
2nd Br
4.82 x 4.3m
Semi Ensuite , W/I Closet
3rd Br
4.6 x 4.05m
Semi Ensuite , W/I Closet
4th Br
4.79 x 3.38m
4 Pc Ensuite , W/I Closet
Book Appt
Ask a Question



















































