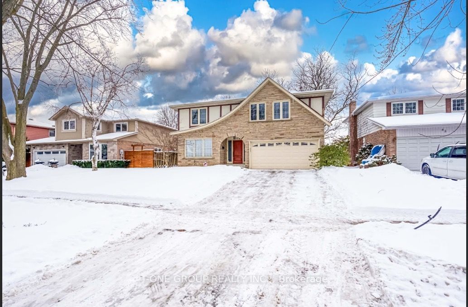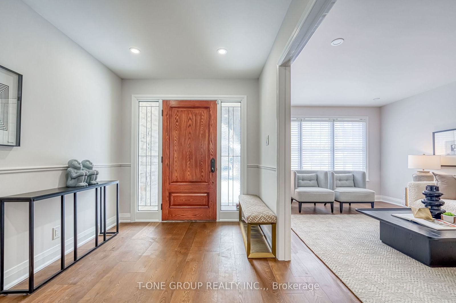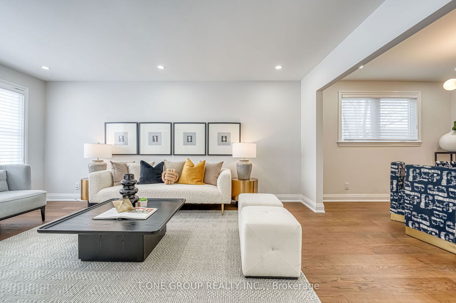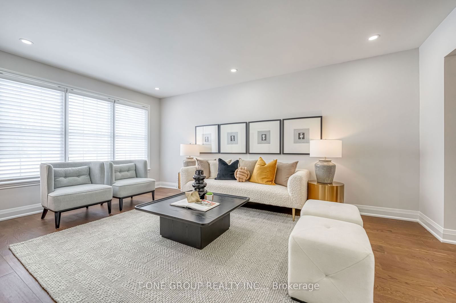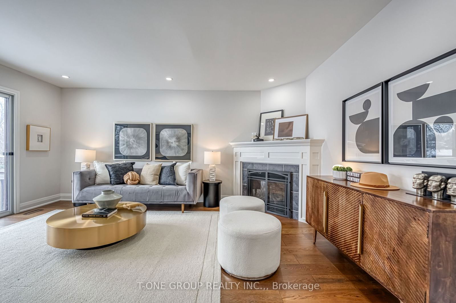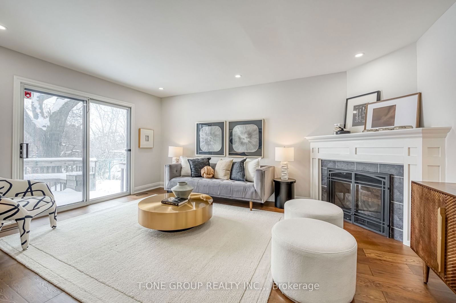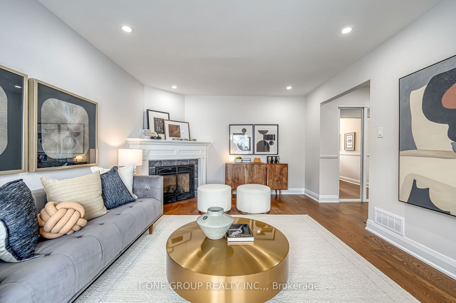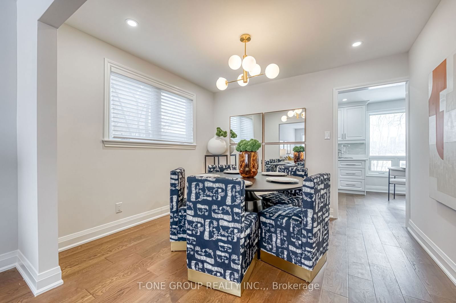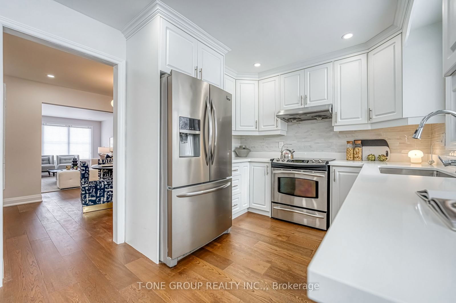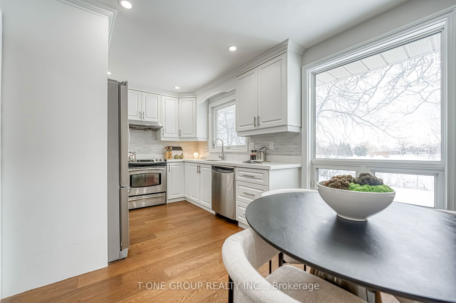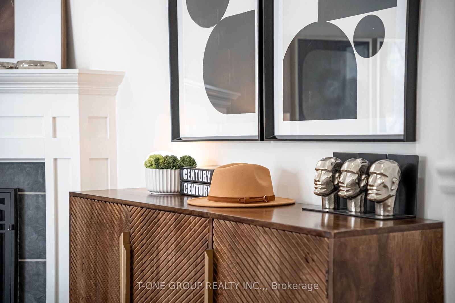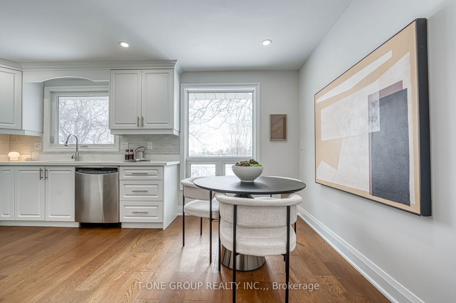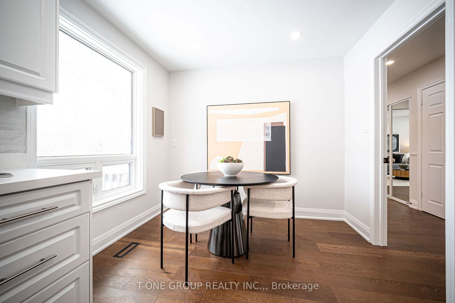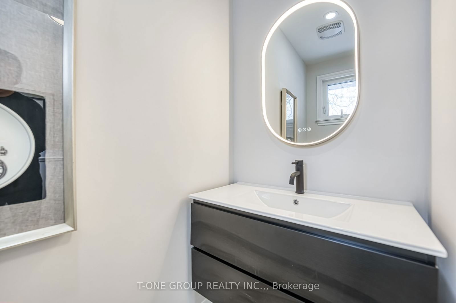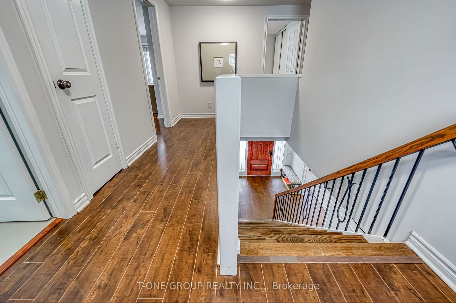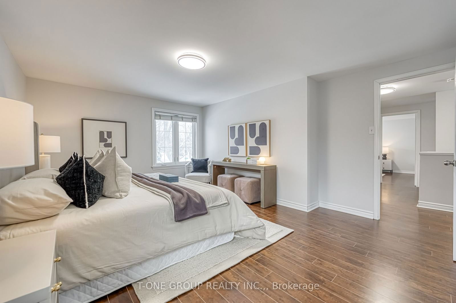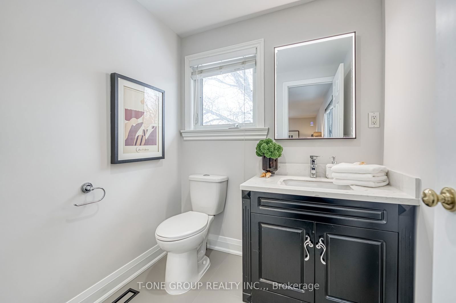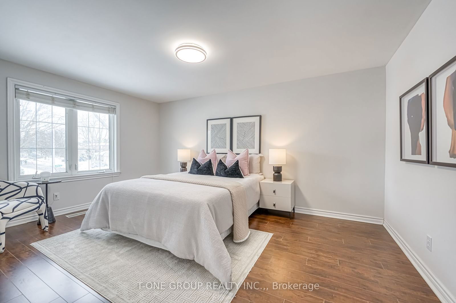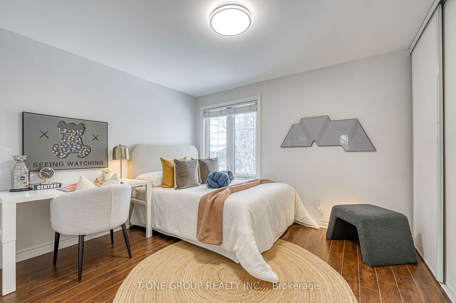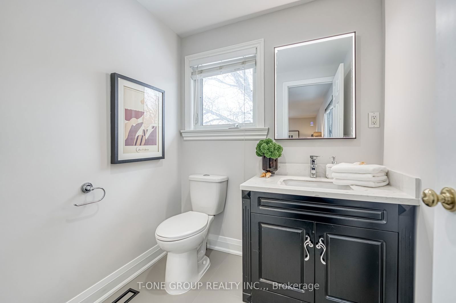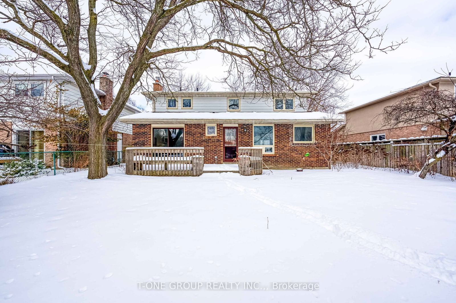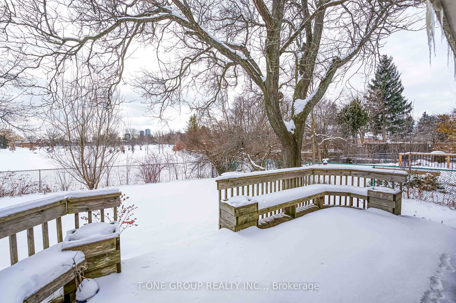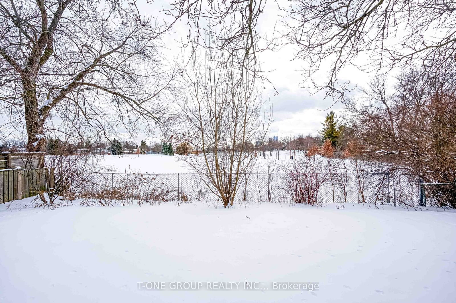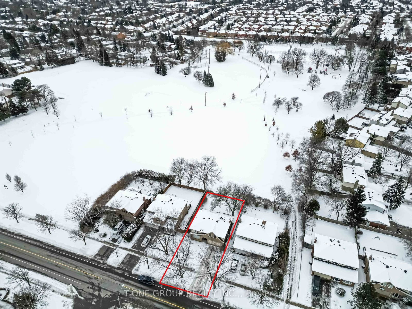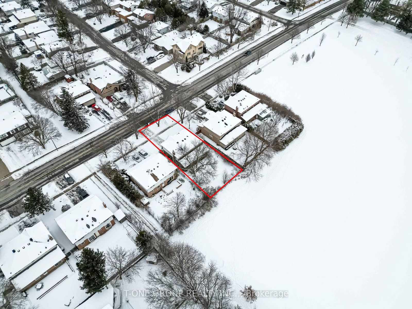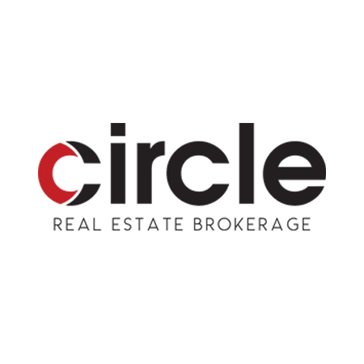67 Carlton Rd
Markham, Ontario L3R 1Z7
4 Beds
3 Baths
$1,798,600
2000-2500 SQFT. | #N11965529
Property Overview
About the Property
Ravine Lot - Premium Private 55' X 114' Mature Treed Lot Backing Carlton Park, Amazing Layout Detached House Located At Unionville Community! -Enjoy views of the private backyard & the Green World! Super Convenience To Everything! Bright & Spacious Layout; Sunshine Filled Home Features 4 Bedrooms And Full Sized Basement Builds A Very Comfort Living Style For New Or Growing Families. Walking Distance To Both Top Ontario Ranking Schools, William Berczy Public School & Unionville High School . Close To All Amenities Including Downtown Markham, Unionville Go, Cineplex, Future York U, Markville Mall etc... Don't Miss It!
Book Appt
Ask a Question
Property Details
Bedrooms: 4
Bathrooms: 3
Property Type: Detached
Garage: Built-In
Years Built: 31-50
Square Footage: 2000-2500
Lot Size: 55 x 114 Feet
Basement: Unfinished
Parking Spaces: 6
Property Tax: $7,563 (2025)
Heating Type: Forced Air
Bedrooms: 4
Bathrooms: 3
Property Type: Detached
Garage: Built-In
Years Built: 31-50
Square Footage: 2000-2500
Lot Size: 55 x 114 Feet
Basement: Unfinished
Parking Spaces: 6
Property Tax: $7,563 (2025)
Heating Type: Forced Air
Room Sizes
Living
5.19 x 3.2m
hardwood floor , Combined W/Dining , Picture Window
Dining
3.2 x 2.99m
hardwood floor , Window
Kitchen
4.596 x 2.798m
Window , Renovated , Breakfast Area
Family
4.89 x 3.6m
2 Way Fireplace , W/O To Yard , hardwood floor
Primary
4.77 x 3.2m
4 Pc Ensuite , Large Window , Large Closet
2nd Br
3.179 x 3.299m
hardwood floor , Large Closet
3rd Br
3.8 x 3.5m
Large Window , hardwood floor , Closet
4th Br
3.59 x 2.8m
hardwood floor , Window , Closet
Book Appt
Ask a Question


