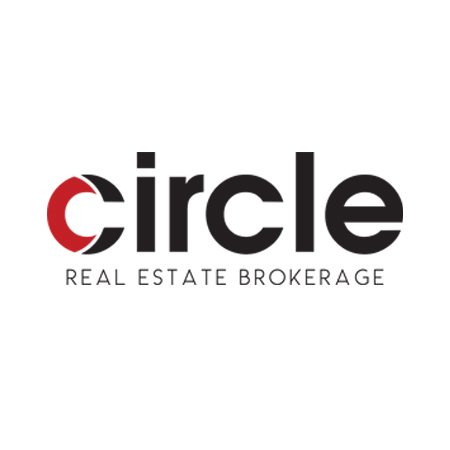29 Kingsbury Tr
Barrie, Ontario L9J 0W8
4 Beds
3 Baths
$799,000
2000-2500 SQFT. | #S12258613
Property Overview
About the Property
Welcome to 29 Kingsbury Trail, a beautiful 4-bedroom + a versatile study room, 2-car garage detached home built by the luxury builder: Everwell by Sorbara. This less-than-2-year-old property sits on a premium pie-shaped lot, spanning 49 feet in the back and backing onto a quiet park, offering rare privacy with no rear neighbours, an ideal setting for growing families. Step inside to find 9-foot smooth ceilings, oak hardwood flooring and staircase and stylish lighting throughout. The gourmet kitchen is a chef's dream, showcasing quartz countertops and backsplash, tall custom cabinetry, a large centre island, perfect for entertaining or daily living. The open-concept layout flows seamlessly into the bright and cozy living area, complete with a gas fireplace. Upstairs, the luxurious primary suite offers two walk-in closets and a spa-inspired 5-piece ensuite with a freestanding soaker tub, double quartz vanity, and upgraded finishes. You will also enjoy the convenience of an upstairs laundry room and generously sized bedrooms. This home is equipped with a 200-amp electrical panel, Energy Recovery Ventilator, Drain Water Heat Recovery System, R20 insulation, and a steel-insulated front door combining comfort and energy efficiency. Located just minutes from Barrie South GO Station, Highway 400, golf clubs, shopping centres, and everyday essentials. You are also a short drive from Innisfil Beach Park and Wasaga Beach, making weekend escapes effortless. Move in and enjoy the perfect blend of elegance, space, and convenience at 29 Kingsbury Trail.
Book Appt
Ask a Question
Property Details
Bedrooms: 4
Bathrooms: 3
Property Type: Detached
Garage: Built-In
Years Built: 0-5
Square Footage: 2000-2500
Lot Size: 32 x 97.06 Feet
Basement: Full, Unfinished
Parking Spaces: 4
Property Tax: $6,185 (2024)
Heating Type: Forced Air
Bedrooms: 4
Bathrooms: 3
Property Type: Detached
Garage: Built-In
Years Built: 0-5
Square Footage: 2000-2500
Lot Size: 32 x 97.06 Feet
Basement: Full, Unfinished
Parking Spaces: 4
Property Tax: $6,185 (2024)
Heating Type: Forced Air
Room Sizes
Great Rm
3.96 x 5.18m
hardwood floor , Fireplace , O/Looks Backyard
Breakfast
3.78 x 2.74m
O/Looks Backyard , Open Concept
Kitchen
3.78 x 2.59m
Quartz Counter , B/I Appliances , Open Concept
Study
2.13 x 2.34m
Large Window
Primary
4.42 x 3.66m
5 Pc Ensuite , His/Hers Closets , Large Window
2nd Br
3.38 x 3.2m
W/I Closet , Large Window , Broadloom
3rd Br
3.05 x 3.48m
W/I Closet , Large Window , Broadloom
4th Br
3.05 x 2.79m
Large Closet , Large Window , Broadloom
Book Appt
Ask a Question































