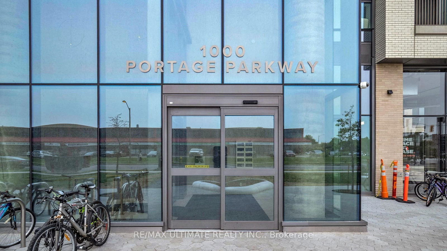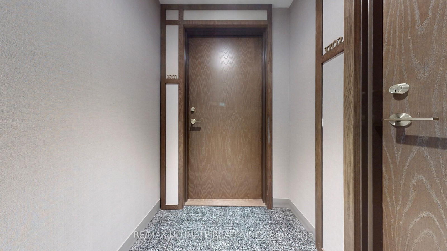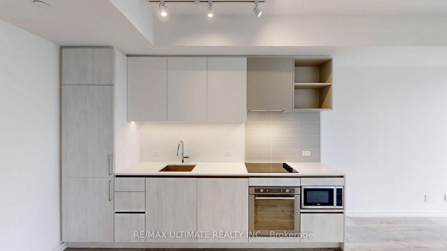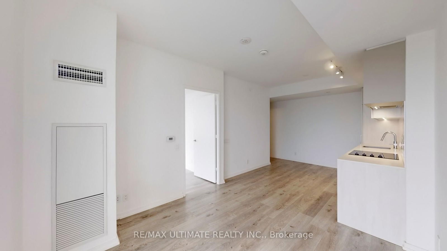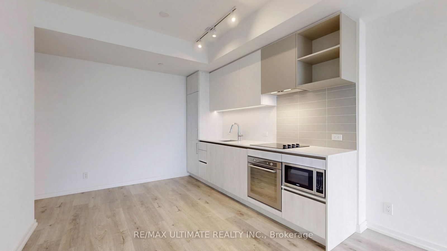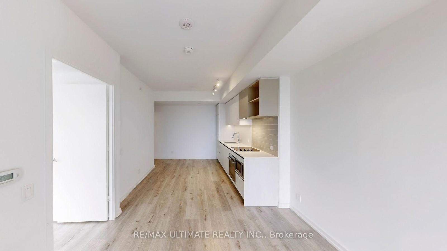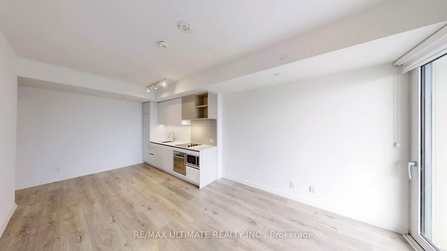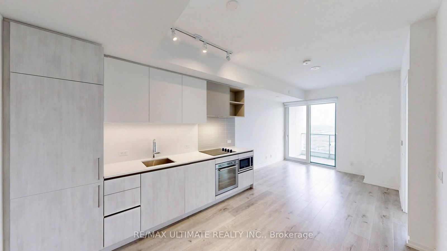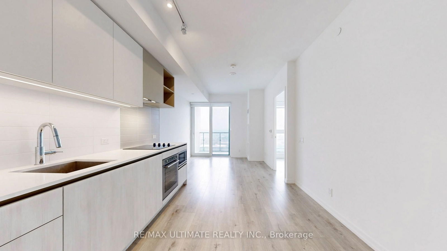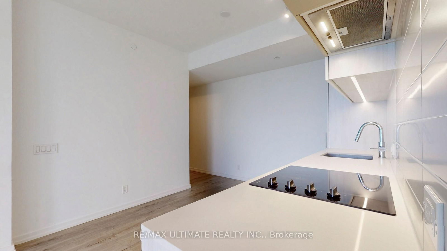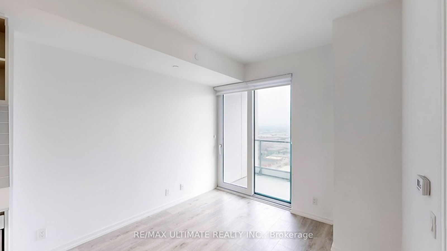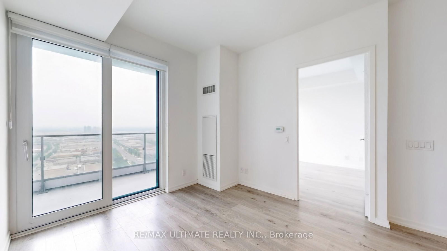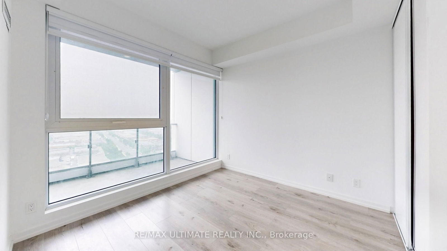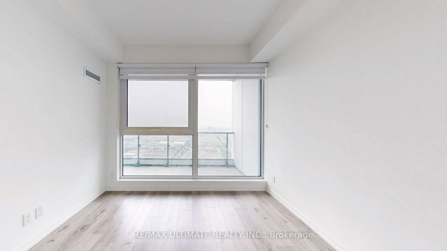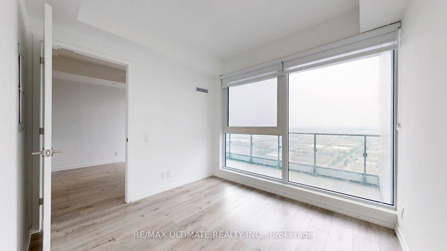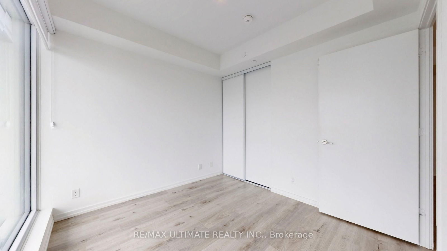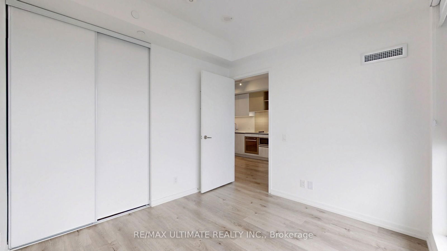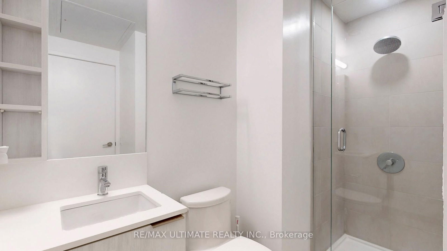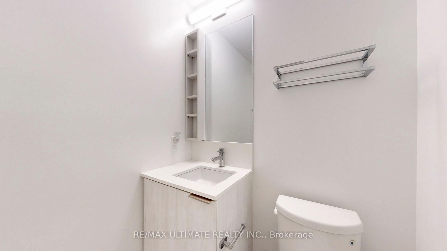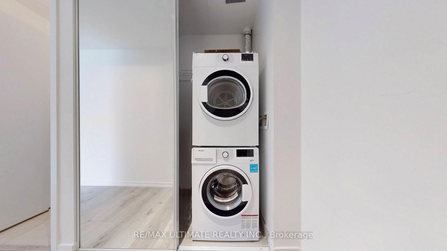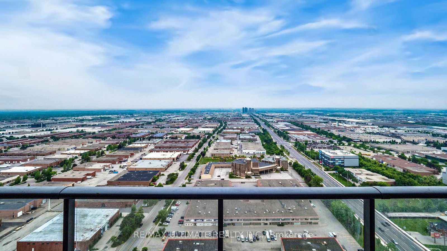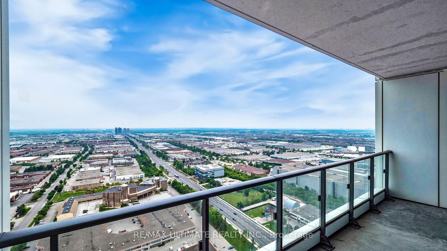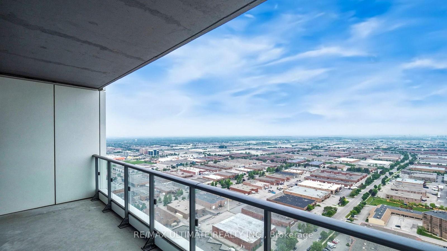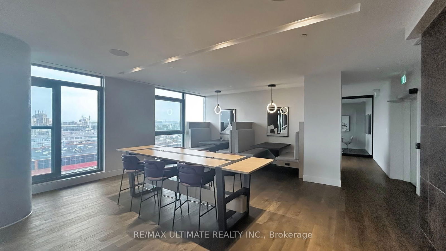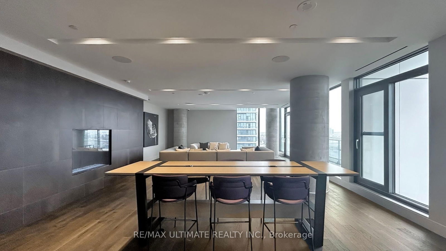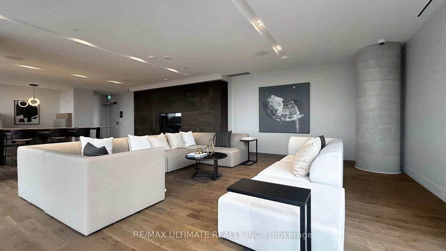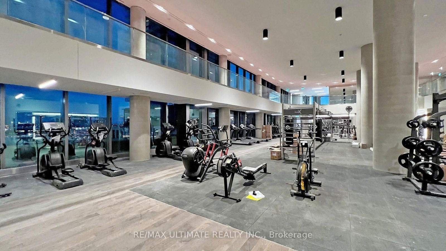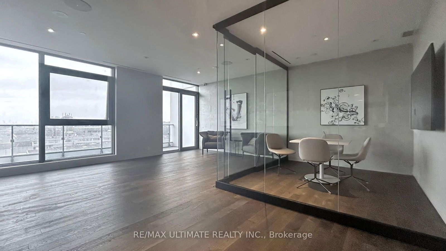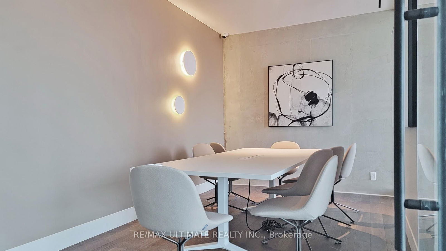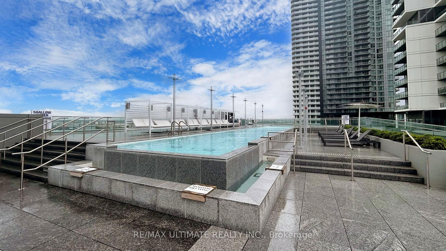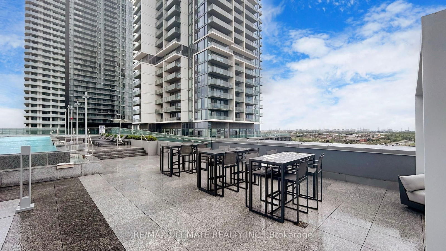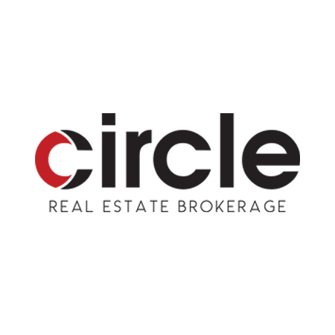3701 - 1000 Portage Pkwy
Vaughan, Ontario L4K 0L1
1 Beds
1 Baths
$449,000
0-499 SQFT. | #N12190940
Property Overview
About the Property
Luxury Living on the 37th Floor at Transit City 4! Experience elevated urban living in this spacious 1-bedroom suite featuring a modern open-concept layout, 9 ft ceilings, and floor-to-ceiling windows that flood the space with natural light. Step out onto your large private balcony and enjoy unobstructed views of the city. The sleek kitchen boasts premium built-in stainless steel appliances, stone countertops, and contemporary laminate flooring throughout the suite designed for both style and function. Enjoy world-class amenities at Transit City 4, including a 24,000 Sf Indoor & Outdoor Training Club, Full Indoor Running Track, Yoga Spaces, Squash Court, Half Basketball Court, 24Hr Concierge, Rooftop Pool, Working Space. Steps to VMC TTC Subway, Regional York and Brampton Transit, Easy Access to Hwy 400, Close to Vaughan Mills Mall, Ikea, YMCA, Walmart, Costco, Wonderland, Restaurants, York University and Much More
Book Appt
Ask a Question
Property Details
Bedrooms: 1
Bathrooms: 1
Property Type: Condo Apt
Garage: None
Years Built: 0-5
Square Footage: 0-499
Lot Size: N/A
Basement: None
Parking Spaces: N/A
Property Tax: $2,391 (2024)
Heating Type: Forced Air
Bedrooms: 1
Bathrooms: 1
Property Type: Condo Apt
Garage: None
Years Built: 0-5
Square Footage: 0-499
Lot Size: N/A
Basement: None
Parking Spaces: N/A
Property Tax: $2,391 (2024)
Heating Type: Forced Air
Room Sizes
Living
6.43 x 3.08m
Combined W/Kitchen , Laminate , Open Concept
Dining
6.43 x 3.08m
Combined W/Living , Open Concept , Laminate
Kitchen
6.43 x 3.08m
Combined W/Dining , Stainless Steel Appl , B/I Appliances
Br
2.93 x 3.05m
Laminate , Closet , Large Window
Book Appt
Ask a Question


