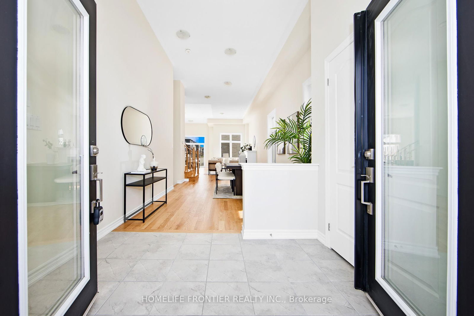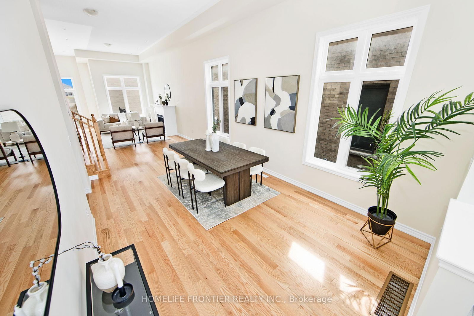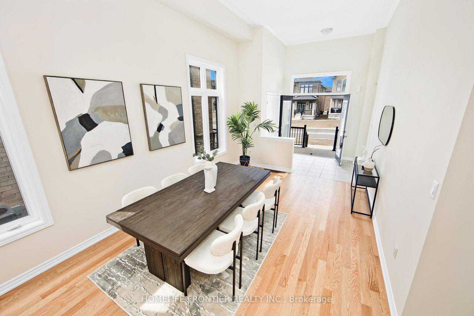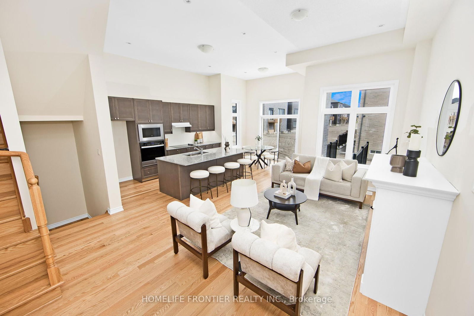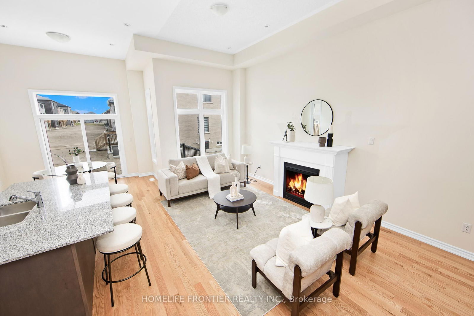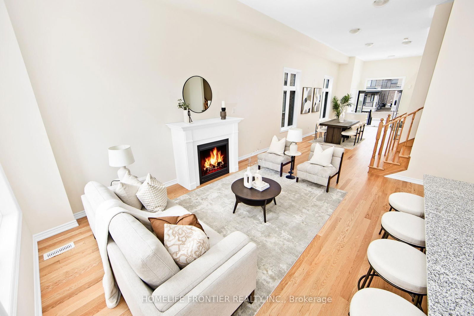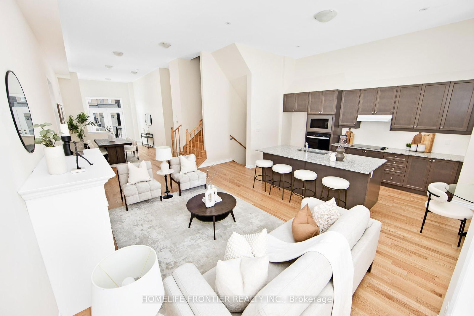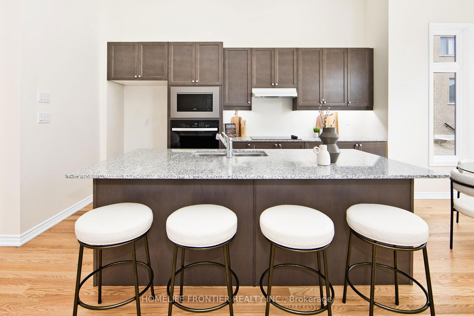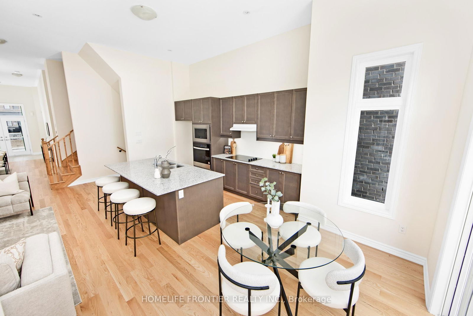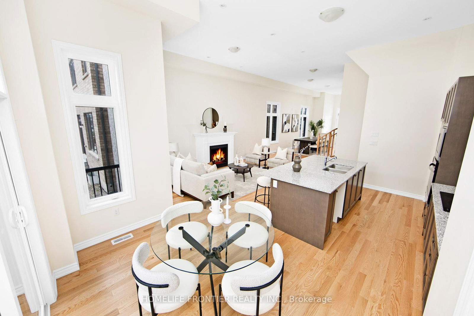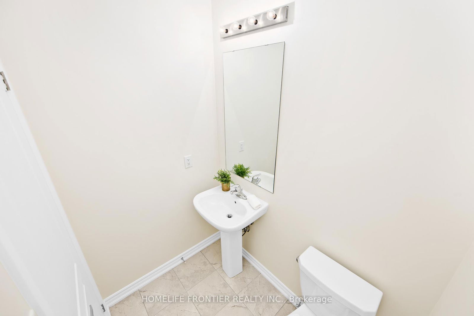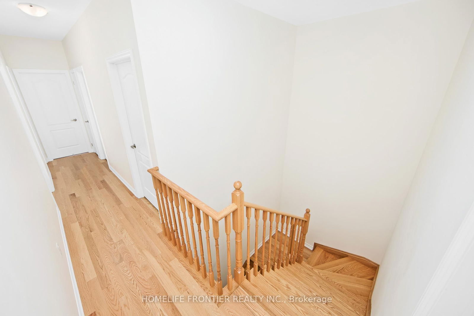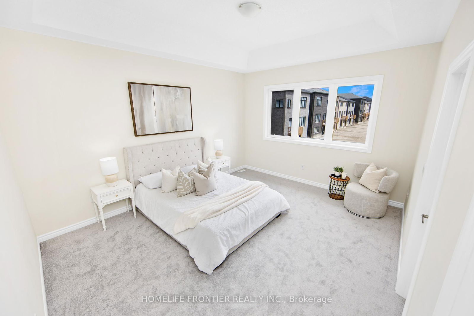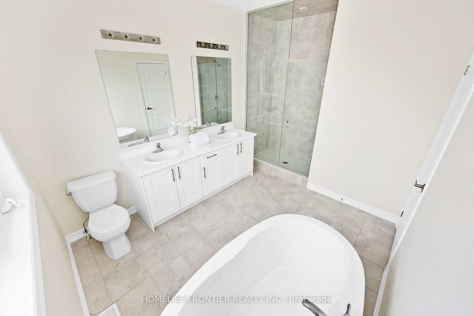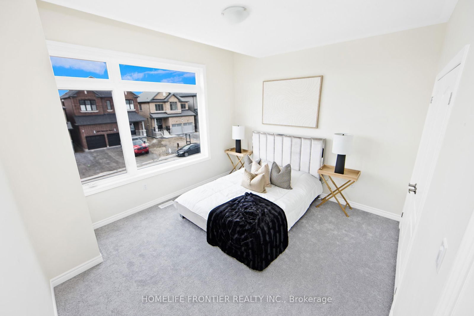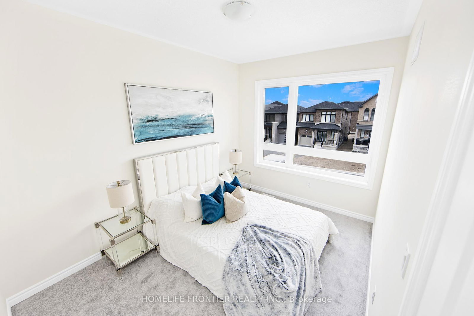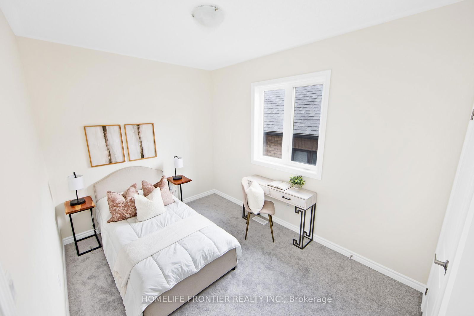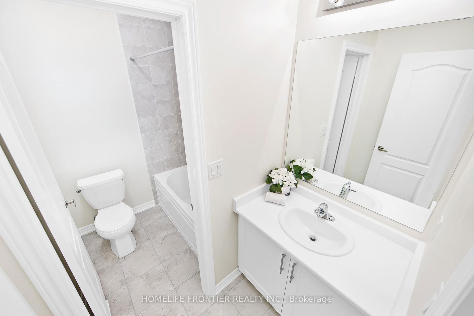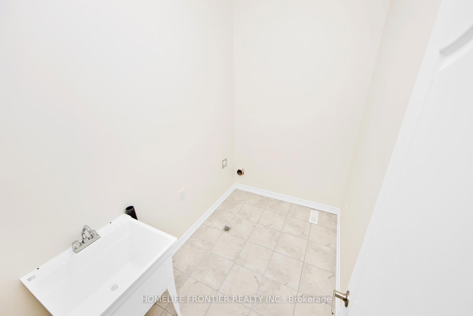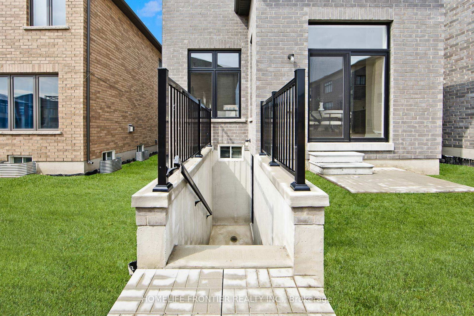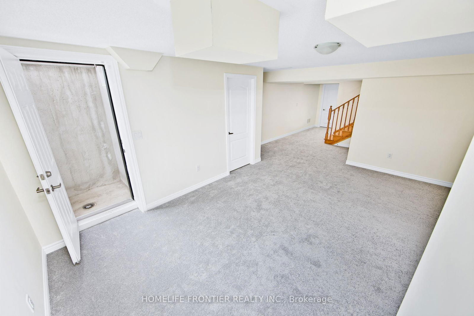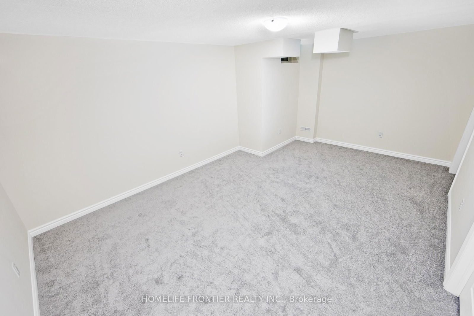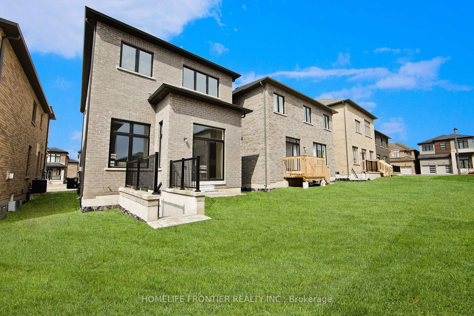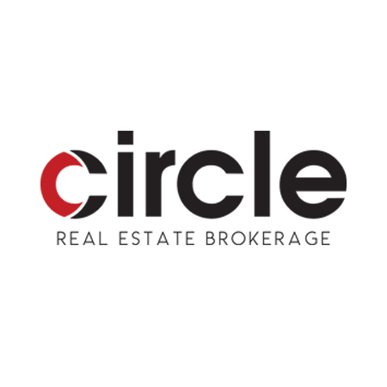2139 Hallandale St
Oshawa, Ontario L1L 0T9
4 Beds
3 Baths
$899,000
2000-2500 SQFT. | #E12109174
Property Overview
About the Property
Brand New Luxurious & Modern 4Bdrm Detached Custom Home on a private 30.02x104.92 Ft Lot & Separate Entrance Basement in the prestigious Kedron area of Oshawa! Soaring 12FT Ceiling Heights & Gas Fireplace for added luxury, Fantastic Open Concept Functional Layout feels larger than life. Approx 2,200sqfeet above grade + a finished Basement Area & private entrance (Income Potential). Modern Chef's Eat-In Kitchen, Spa Style Master Ensuite Bath w/ His & Hers Vanities & Soaker Tub for some R&R. Family Friendly New Neighbourhood surrounded by Ravines & Shopping Amenities within minutes. This is your perfect home.
Book Appt
Ask a Question
Property Details
Bedrooms: 4
Bathrooms: 3
Property Type: Detached
Garage: Built-In
Years Built: 0-5
Square Footage: 2000-2500
Lot Size: 30.02 x 104.92 Feet
Basement: Sep Entrance, Finished
Parking Spaces: 3
Property Tax: $6,829 (2024)
Heating Type: Forced Air
Bedrooms: 4
Bathrooms: 3
Property Type: Detached
Garage: Built-In
Years Built: 0-5
Square Footage: 2000-2500
Lot Size: 30.02 x 104.92 Feet
Basement: Sep Entrance, Finished
Parking Spaces: 3
Property Tax: $6,829 (2024)
Heating Type: Forced Air
Room Sizes
Foyer
2.286 x 3.6576m
Vinyl Floor , Double Closet , 2 Pc Bath
Living
3.3528 x 3.6576m
hardwood floor , Pot Lights , Window
Dining
3.3528 x 3.6576m
hardwood floor , Pot Lights , Window
Great Rm
5.7912 x 5.85216m
hardwood floor , Gas Fireplace , W/O To Yard
Kitchen
5.7912 x 5.85216m
hardwood floor , Breakfast Bar , Pot Lights
Primary
3.81 x 4.572m
5 Pc Ensuite , W/I Closet , Raised Rm
2nd Br
3.81 x 3.53568m
Double Closet , Raised Rm , Broadloom
3rd Br
2.7432 x 3.6576m
Double Closet , Window , Broadloom
4th Br
2.7432 x 3.6576m
Double Closet , Window
null
3.6576 x 6.12648m
Broadloom
Book Appt
Ask a Question


